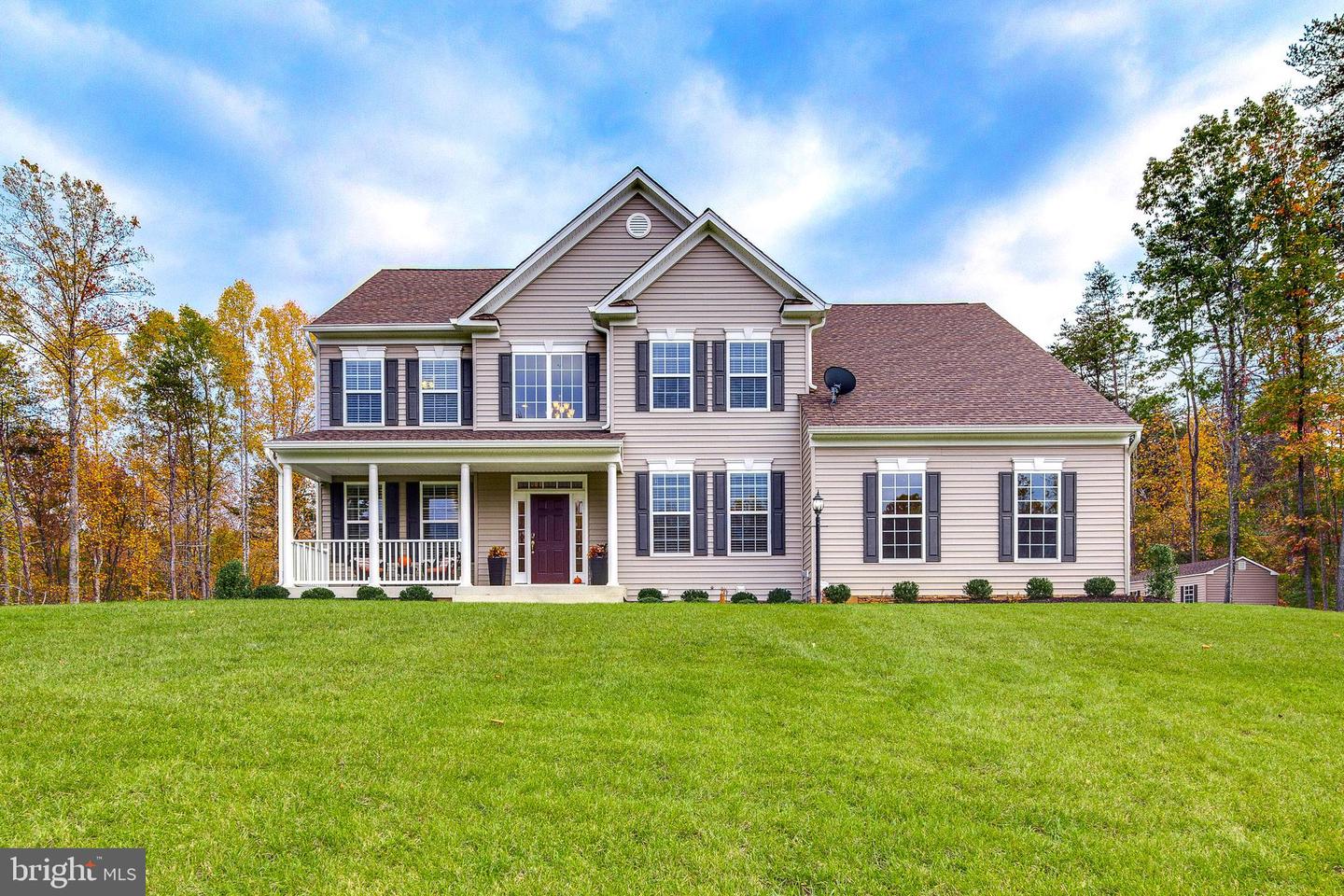
5 Bed / 5 Bath / 4926 SQFT
Offered at $540,000
Your Perfect home awaits! Enter into the 2 story foyer where you will find gleaming hardwood floors that extend to the formal living room and dining room. Dine in elegance as this room has crown molding, chair rail and an upgraded light fixture. For informal dining enjoy the gorgeous eat-in kitchen with maple cabinets, granite countertops, stainless steel appliances, island with pendant lighting, propane gas cooktop and beautiful glass tile backsplash. Everyone can gather in the spacious family room off the kitchen as you stay warm fireside on cool nights! If you find that you need to finish up work projects at home you will enjoy a private office space separated with French doors on the main level. At the end of the day retreat to the upper level where you will enjoy a spacious master suite with 2 walk-in closets and room to relax and watch your favorite shows before retiring to bed. You will have your separate space when getting ready for bed as the master bath has split maple vanities with granite countertops. There is also a soaking tub and separate shower with matching tile surround. There are 3 additional bedrooms, two of which have walk-in closets and one with a private bath on the upper level. The lower level rec room is ready for all your entertaining needs with plenty of space, it is wired for a projector and fitted with plumbing for a wet bar! Additionally, with sliding glass doors to the backyard you can easily take the entertainment outdoors! There is also a huge bedroom and full bath on the lower level. Your dream home on 3.2 private acres is waiting for you! Plus the community has a 100+ acre private wooded area available for community residents to hunt! Contact us for a private showing.
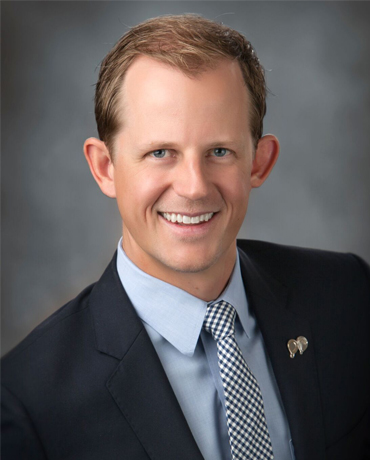
Explore 101 Tyson Ct Fredericksburg
Real Estate Expert Michael J Gillies is available to help you.
Call Michael J Gillies at .
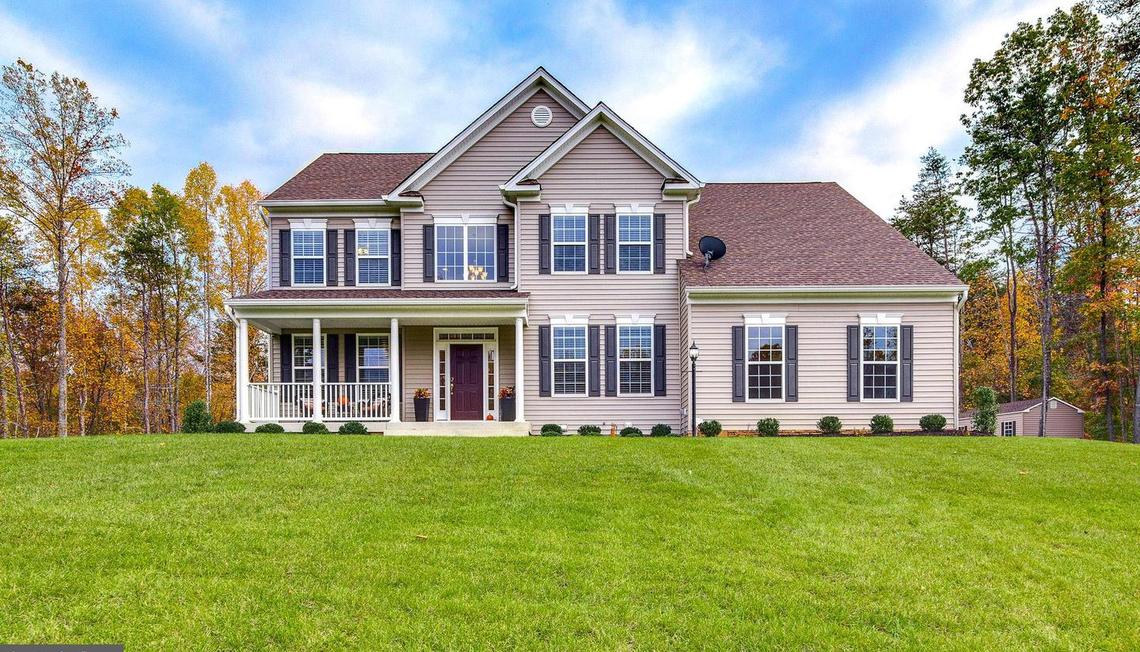
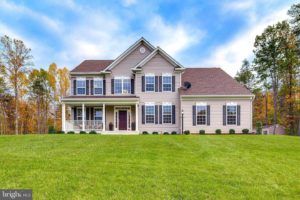
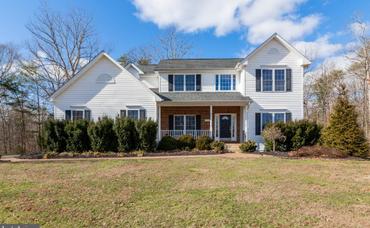
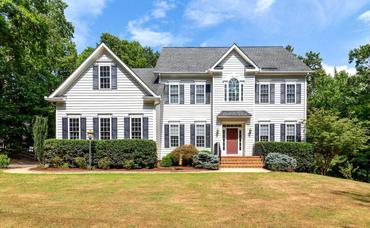
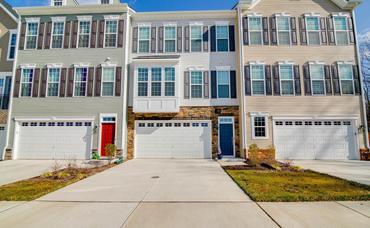
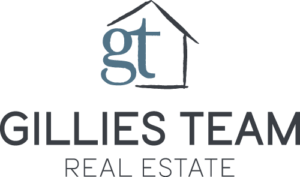 Welcome! By submitting information, I am providing my express written consent to be contacted by representatives of this website through a live agent, artificial or prerecorded voice, and automated SMS text at my residential or cellular number, dialed manually or by autodialer, by email, and mail.
Welcome! By submitting information, I am providing my express written consent to be contacted by representatives of this website through a live agent, artificial or prerecorded voice, and automated SMS text at my residential or cellular number, dialed manually or by autodialer, by email, and mail.


