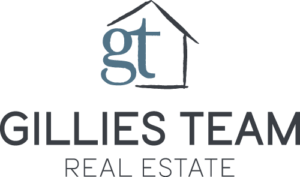93 Indian View Court
Stafford, VA 22554-
Est. Payment/ mo
Stately 4BR/3.5BA brick front colonial in Aquia Overlook, nestled on 3.1 acres with a fenced backyard retreat featuring a large custom paver patio with firepit, separate stone patio, spacious storage shed, playset, and a private wooded backdrop. This turnkey home is conveniently located near major commuter routes, including I-95 and Route 1, just minutes from the Brooke VRE Station and Quantico, with easy access to surrounding areas and approximately 50 miles from Washington, D.C. Enjoy nearby attractions such as Widewater State Park—offering direct access to the Potomac River and Aquia Creek—as well as Patawomeck Park and Potomac Point Winery. After enjoying all the area has to offer, return home to a paved driveway that leads to a 2-car sideload garage and a walkway guiding you to an inviting covered brick stoop entry and front patio—perfect for entertaining. Inside, a soaring 2-story Foyer showcases newly refinished hardwoods (May ’25) and a modern chandelier (May ’25). The Living Room (or possible Study if desired) features new carpet (May ’25), fresh paint (May ’25), a dramatic cathedral ceiling, and sun-filled windows. Opposite the Foyer, the Dining Room with gleaming refinished hardwoods (May ’25), custom mouldings, and updated lighting (May ’25) flows into the spacious Family Room boasting a dramatic vaulted ceiling, gas fireplace, ceiling fan (May ’25), and more newly refinished hardwoods (May ’25). The purposefully designed Chef’s Delight Kitchen includes ample 42" cabinets with new pulls (May ’25), granite countertops, a center island, stainless appliances, durable tile flooring, pantry, and a convenient desk/organization area, all opening to a bright Breakfast Room with atrium door to the backyard patio. The main level Primary Bedroom, spacious in size, offers brand new carpet (May ’25), a tray ceiling with recessed lighting, a large walk-in closet, and a fully renovated spa-like Primary Bath (May ’25) with 12x24 tile flooring, freestanding tub, decorative tile shower, raised double vanities, and updated mirrors, lighting, and hardware. Ascend the hardwood staircase to the upper level hallway, which overlooks the Family Room below and features fresh paint (May ’25) and new wall sconces (May ’25). Three spacious bedrooms each offer new carpet (May ’25), fresh neutral paint (May ’25), and ceiling fans. Bedroom 4, expansive in size, boasts a gigantic walk-in closet! The upper level refreshed (May '25) Hall Bath includes double vanities, a shower/tub with tile surround, updated lighting, hardware, and more. Descend to the Lower Level—freshly painted throughout (May ’25)—where you’ll find a spacious Recreation Room with durable tile flooring, a wet bar/kitchenette, stone fireplace with wood-burning insert, and a bright walk-out stairs elevation. This level also offers a Den/Bedroom 5, Office, Utility Room, and a Full Bath with tub/shower featuring tile surround, single vanity, tile flooring, and updated light and mirror (May ’25). This flexible space is fantastic—perfect for spreading out, multi-generational living, or a private in-law or au pair suite. Additional updates include aluminum picket fencing (2021), fresh paint throughout most of the home (May ’25), refinished hardwood flooring (May ’25), updated lighting throughout most of the home (May ’25), new carpet (May ’25), a fully remodeled Primary Bath (May ’25), and much more! A beautifully upgraded place to call home, both inside and out! COMING SOON—video & 3D tours.
Listing provided courtesy of: Pearson Smith Realty LLC.
ADDITIONAL MEDIA
PROPERTY DETAILS
- Price $775,000
- Price / Sq Ft $186
- Beds 4
- Baths 4
- Bldg/Unit Size (Sq Ft) 4,164
- Land/Lot Size (Sq Ft) 135,036
- Property Type Residential
- Floors / Stories 3
- Year Built 2001
- MLS Number VAST2038680
- Days on Market 1
TAXES & HOA
- Annual Taxes (USD) $5,909
DISCLAIMERS, ANCILLARY INFO, DISCLOSURES & OTHER LEGAL STUFF
Listing provided courtesy of: Pearson Smith Realty LLC. The information included in this listing is provided exclusively for consumers’ personal, non-commercial use and may not be used for any purpose other than to identify prospective properties consumers may be interested in purchasing. The information on each listing is furnished by the owner and deemed reliable to the best of his/her knowledge, but should be verified by the purchaser. BRIGHT MLS assumes no responsibility for typographical errors, misprints or misinformation. This property is offered without respect to any protected classes in accordance with the law. Some real estate firms do not participate in IDX and their listings do not appear on this website. Some properties listed with participating firms do not appear on this website at the request of the seller. Information is deemed reliable but not guaranteed. © 2025 by BRIGHT MLS. All rights reserved. Listing last updated on 05/16/2025 21:10:43





 Welcome! By submitting information, I am providing my express written consent to be contacted by representatives of this website through a live agent, artificial or prerecorded voice, and automated SMS text at my residential or cellular number, dialed manually or by autodialer, by email, and mail.
Welcome! By submitting information, I am providing my express written consent to be contacted by representatives of this website through a live agent, artificial or prerecorded voice, and automated SMS text at my residential or cellular number, dialed manually or by autodialer, by email, and mail.


