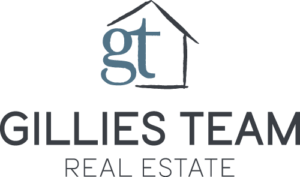602 Tapawingo Road
Vienna, VA 22180-
Est. Payment/ mo
Pre-construction opportunity in Vienna, with a projected completion in WINTER 2026! Experience the small-town charm and close-knit community of Vienna while enjoying incredible shopping, dining, and year-round events like Oktoberfest, Viva Vienna, and the Halloween Parade. Evergreene Homes is proud to present The Dickens II. The Dickens II with the Platinum Package offers the open and informal lifestyle you’ve been dreaming of, starting with a Deluxe Kitchen featuring 42” maple cabinets, a stainless steel appliance package with a 36” five-burner cooktop, and elegant quartz countertops. The generous kitchen flows seamlessly into the oversized Great Room, which boasts a decorative coffered ceiling and a cozy fireplace, creating the perfect space for both everyday living and entertaining. The Great Room also connects effortlessly to the formal Dining Room. A thoughtfully designed mudroom provides excellent storage, with the option to include built-in lockers and cubbies.
Upstairs, the layout continues to impress with hardwood floors in the hallway, a luxurious Owner’s Suite, and with three secondary bedrooms with en suite bathrooms, each with attached bathrooms. Optional structural features allow you to personalize the Dickens II to meet your needs, such as a Morning Room, a covered Outdoor Living Area, Laundry Room cabinets with a sink, and a finished basement with Recreation Room, Bedroom, and full Bathroom.
Every home we build includes a range of quality features designed for long-term comfort, such as a whole-house fan on the second level to improve air quality throughout the home, a humidifier, an electronic air cleaner, abundant recessed lighting, and a best-in-class 10-year transferable builder's warranty. The home also features upgraded 2x6 framing, superior thermal insulation, pest tubes in the exterior walls, and much more.
Go under contract now to customize the Dickens II to your preferences and design your dream space with your own finish selections!
*Floor plans and photos are for informational purposes only, some items depicted may be options and not part of the listed price*
Listing provided courtesy of: Pearson Smith Realty, LLC.
PROPERTY DETAILS
- Price $1,698,900
- Price / Sq Ft $571
- Beds 4
- Baths 4
- Bldg/Unit Size (Sq Ft) 2,976
- Land/Lot Size (Sq Ft) 10,019
- Property Type Residential
- Floors / Stories 3
- Year Built 2025
- MLS Number VAFX2213840
- Days on Market 162
TAXES & HOA
- Annual Taxes (USD) $9,555
DISCLAIMERS, ANCILLARY INFO, DISCLOSURES & OTHER LEGAL STUFF
Listing provided courtesy of: Pearson Smith Realty, LLC. The information included in this listing is provided exclusively for consumers’ personal, non-commercial use and may not be used for any purpose other than to identify prospective properties consumers may be interested in purchasing. The information on each listing is furnished by the owner and deemed reliable to the best of his/her knowledge, but should be verified by the purchaser. BRIGHT MLS assumes no responsibility for typographical errors, misprints or misinformation. This property is offered without respect to any protected classes in accordance with the law. Some real estate firms do not participate in IDX and their listings do not appear on this website. Some properties listed with participating firms do not appear on this website at the request of the seller. Information is deemed reliable but not guaranteed. © 2025 by BRIGHT MLS. All rights reserved. Listing last updated on 05/19/2025 15:10:46




 Welcome! By submitting information, I am providing my express written consent to be contacted by representatives of this website through a live agent, artificial or prerecorded voice, and automated SMS text at my residential or cellular number, dialed manually or by autodialer, by email, and mail.
Welcome! By submitting information, I am providing my express written consent to be contacted by representatives of this website through a live agent, artificial or prerecorded voice, and automated SMS text at my residential or cellular number, dialed manually or by autodialer, by email, and mail.


