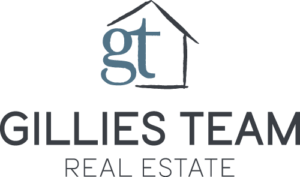60 Ripley Road
Stafford, VA 22556-
Est. Payment/ mo
Luxury, Comfort & Convenience in a Prime Stafford Location
Welcome to your dream home in the highly sought-after Apple Grove community, ideally situated just off Garrisonville Road and zoned for Mountain View High School. Offering the perfect blend of elegance and everyday comfort, this exceptional property is just minutes from shopping, dining, and major commuter routes—including I-95, less than 10 minutes away.
A stately brick front and a rare 3-car attached garage with a spacious loft hint at the quality and space that await inside. With 4 bedrooms, 2 additional non-conforming (NTC) bedrooms, and 4.5 baths, this home easily accommodates families of all sizes and lifestyles.
Hardwood floors flow throughout most of the main level and into the upper-level loft and luxurious primary suite. The open-concept layout is ideal for entertaining or everyday living, featuring a bright living room and a cozy family room anchored by a gas fireplace. The gourmet kitchen is a chef’s delight, complete with ample counter space, modern appliances, and a layout that encourages gathering—whether around the table or out on the deck for al fresco dining.
A separate dining room with a sliding barn door creates a warm, intimate atmosphere for special meals and memorable gatherings.
Upstairs, the expansive primary suite is a private sanctuary featuring two ceiling fans, a huge walk-in closet with custom built-ins, and a spa-inspired en suite bath with a sleek quartz-topped double vanity and a tiled shower with a luxurious rainfall showerhead. The second bedroom is a junior suite with its own walk-in closet and private bath, while the third and fourth bedrooms also feature generous walk-in closets.
The finished walk-up basement provides incredible versatility with a massive rec room and two additional rooms—one carpeted and one tiled—perfect for a home office, gym, craft space, or guest accommodations.
Step outside to your fully fenced backyard oasis. A paver patio offers a serene retreat for relaxing or entertaining, while a large shed with a window A/C unit and enclosed storage under the deck provide ample space for all your tools and gear. Enjoy peace of mind with a roof that’s just eight years young.
Apple Grove is a quiet, established neighborhood offering wooded walking trails, tennis courts, a basketball court, tot lot, and a peaceful pond perfect for birdwatching and quiet reflection.
Don’t miss this rare opportunity to own a stunning, move-in-ready home in one of Stafford’s most convenient and desirable locations.
Some photos have been virtually staged to help illustrate the potential use and layout of the spaces.
Listing provided courtesy of: EXP Realty, LLC.
ADDITIONAL MEDIA
PROPERTY DETAILS
- Price $665,000
- Price / Sq Ft $150
- Beds 4
- Baths 5
- Bldg/Unit Size (Sq Ft) 4,448
- Land/Lot Size (Sq Ft) 8,712
- Property Type Residential
- Floors / Stories 3
- Year Built 2002
- MLS Number VAST2037550
- Days on Market 1
TAXES & HOA
- Annual Taxes (USD) $5,198
DISCLAIMERS, ANCILLARY INFO, DISCLOSURES & OTHER LEGAL STUFF
Listing provided courtesy of: EXP Realty, LLC. The information included in this listing is provided exclusively for consumers’ personal, non-commercial use and may not be used for any purpose other than to identify prospective properties consumers may be interested in purchasing. The information on each listing is furnished by the owner and deemed reliable to the best of his/her knowledge, but should be verified by the purchaser. BRIGHT MLS assumes no responsibility for typographical errors, misprints or misinformation. This property is offered without respect to any protected classes in accordance with the law. Some real estate firms do not participate in IDX and their listings do not appear on this website. Some properties listed with participating firms do not appear on this website at the request of the seller. Information is deemed reliable but not guaranteed. © 2025 by BRIGHT MLS. All rights reserved. Listing last updated on 05/17/2025 03:10:48


 Welcome! By submitting information, I am providing my express written consent to be contacted by representatives of this website through a live agent, artificial or prerecorded voice, and automated SMS text at my residential or cellular number, dialed manually or by autodialer, by email, and mail.
Welcome! By submitting information, I am providing my express written consent to be contacted by representatives of this website through a live agent, artificial or prerecorded voice, and automated SMS text at my residential or cellular number, dialed manually or by autodialer, by email, and mail.


