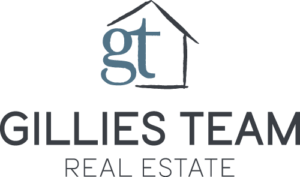446 Indigo Way
Stafford, VA 22554-
Est. Payment/ mo
Welcome to 446 Indigo Way! This stunning home for sale that checks off all the boxes for comfortable and stylish living. With 3 bedrooms and 3.5 bathrooms, this Energy Smart Drees townhome offers over 2,800 square feet of well-designed space. Step inside and be greeted by the open concept floorplan, creating a seamless flow between the living areas. The large kitchen island becomes the centerpiece for entertaining and meal preparation, providing ample space for cooking and gathering with loved ones. The luxury primary bedroom is a true retreat, featuring separate vanities, an oversized shower, and a spacious walk-in closet. This home is located on a side street with no through traffic and backs to the woods! It also offers a serene escape from the day's hustle and bustle. Convenience is key with the attached 2-car garage, providing shelter for vehicles and additional storage space. The inclusion of a water treatment system ensures clean and refreshing water throughout the home. Make the most of the summer by taking advantage of the community pool close one street over! Additionally, enjoy the convenience of walking/jogging trails, dog parks, a community garden, an amphitheater, multiple playgrounds, and a nearby soccer field. Within minutes, you'll find the Embrey Mill Town Center and the Jeff Rouse Swim & Sport Center, where the Embrey House Bistro provides an excellent setting for mingling with and getting to know your neighbors. Moreover, this home boasts convenient proximity to I-95, the Express Lanes, Quantico, Stafford Hospital, and the VRE Station
***Solar panels convey at no extra value or cost to the buyer.***
Listing provided courtesy of: EXP Realty, LLC.
ADDITIONAL MEDIA
PROPERTY DETAILS
- Price $512,000
- Price / Sq Ft $212
- Beds 3
- Baths 4
- Bldg/Unit Size (Sq Ft) 2,414
- Land/Lot Size (Sq Ft) 2,614
- Property Type Residential
- Floors / Stories 3
- Year Built 2018
- MLS Number VAST2021590
- Days on Market 5
TAXES & HOA
- Annual Taxes (USD) $3,563
NEARBY SCHOOLS
| RATING* | SCHOOL NAME | GRADES | DISTANCE (MI) |
|---|---|---|---|
| 2.0 | H.h. Poole Middle School | 6-8 | 0.5 |
| 4.0 | Colonial Forge High School | 9-12 | 1.0 |
DISCLAIMERS, ANCILLARY INFO, DISCLOSURES & OTHER LEGAL STUFF
Listing provided courtesy of: EXP Realty, LLC. The information included in this listing is provided exclusively for consumers’ personal, non-commercial use and may not be used for any purpose other than to identify prospective properties consumers may be interested in purchasing. The information on each listing is furnished by the owner and deemed reliable to the best of his/her knowledge, but should be verified by the purchaser. BRIGHT MLS assumes no responsibility for typographical errors, misprints or misinformation. This property is offered without respect to any protected classes in accordance with the law. Some real estate firms do not participate in IDX and their listings do not appear on this website. Some properties listed with participating firms do not appear on this website at the request of the seller. Information is deemed reliable but not guaranteed. © 2025 by BRIGHT MLS. All rights reserved. Listing last updated on 05/02/2025 19:46:10


 Welcome! By submitting information, I am providing my express written consent to be contacted by representatives of this website through a live agent, artificial or prerecorded voice, and automated SMS text at my residential or cellular number, dialed manually or by autodialer, by email, and mail.
Welcome! By submitting information, I am providing my express written consent to be contacted by representatives of this website through a live agent, artificial or prerecorded voice, and automated SMS text at my residential or cellular number, dialed manually or by autodialer, by email, and mail.


