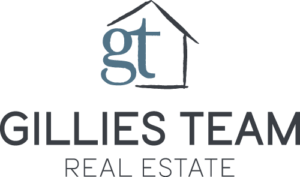35 Maple Hill Lane
Stafford, VA 22556-
Est. Payment/ mo
Stunning Gated Estate Home on 15.5 acres! This unique estate has everything you could ever desire: an expansive home with an inground heated pool, a barn with an indoor riding arena, and a unique 4 car, oversized finished detached garage with a massive full size granite topped bar and a kitchenette! Your property has a large fenced pond area in front, perfect for grazing your horses. Of the 15.5 acres, two lots are buildable making this property an excellent family subdivision! The two story front porch with columns makes the grandest impression as you arrive at your new home. Inside, the Grand Foyer with wood floors and dual staircase creates an elegant place to welcome guests. A catwalk overlooks the two story Great Room with its large windows, raised brick floor to ceiling hearth and wood burning fireplace. The formal living room has beautiful crown molding, chair rail, and shadowbox details. The formal dining room is perfect for elegant dinner parties. The large open kitchen has a huge pantry and stainless steel appliances including a double wall oven. There is plenty of room for your casual get-togethers and everyday dining in the spacious eat-in area and at the large kitchen island. The Butler’s pantry has granite counters with a small sink and an extra fridge. An additional casual living area has crown molding, chair rail, shadowboxes, and atrium doors to the patio. The sunroom is sure to be a favorite place to relax as it features a cathedral ceiling with a beautiful gas fireplace that has a full stone wall surround. The main floor primary suite also has French doors leading to the large custom brick patio with 3 ceiling fans. The gorgeous en suite bath has a tiled floor, dual oak vanity, large jetted soaker tub, dual head shower, a water closet and two walk-in closets. The upper level features five additional spacious bedrooms, each with its own private bath! Finally, there is a large carpeted rec room in the basement. In total, this home has over 9,500 sqft of space with 6 bedrooms and 8 bathrooms! Outside you will have endless opportunities for entertaining and relaxing! The incredible pool area has a pool house partially screened/enclosed with a built in bar and cooler. All pool equipment has been upgraded within the last 2 years. French doors exit to the large patio surrounding pool and there is a separate built in bar/grill area. Your pool parties will be legendary! There is a great Amish-built playset for the younger crowd too! Equestrians will love having a barn with heated stalls, tack room, and a climate controlled office from which to view the indoor riding arena! While you’re viewing this home, do not miss out on the amazing garage that will be the envy of car enthusiasts! A whole-house generator provides power when needed and the audio and video recording system will provide a sense of security. Current owners have completed so many upgrades to the home and the barn- too! This truly one of kind home is a must see!
Listing provided courtesy of: EXP Realty, LLC.
ADDITIONAL MEDIA
PROPERTY DETAILS
- Price $1,350,000
- Price / Sq Ft $141
- Beds 6
- Baths 8
- Bldg/Unit Size (Sq Ft) 9,555
- Land/Lot Size (Sq Ft) 674,746
- Property Type Residential
- Floors / Stories 3
- Year Built 2004
- MLS Number VAST2014482
- Days on Market 58
TAXES & HOA
- Annual Taxes (USD) $9,308
NEARBY SCHOOLS
| RATING* | SCHOOL NAME | GRADES | DISTANCE (MI) |
|---|---|---|---|
| N/A | Red Apple School Countrywood | Preschool-k | 1.7 |
DISCLAIMERS, ANCILLARY INFO, DISCLOSURES & OTHER LEGAL STUFF
Listing provided courtesy of: EXP Realty, LLC. The information included in this listing is provided exclusively for consumers’ personal, non-commercial use and may not be used for any purpose other than to identify prospective properties consumers may be interested in purchasing. The information on each listing is furnished by the owner and deemed reliable to the best of his/her knowledge, but should be verified by the purchaser. BRIGHT MLS assumes no responsibility for typographical errors, misprints or misinformation. This property is offered without respect to any protected classes in accordance with the law. Some real estate firms do not participate in IDX and their listings do not appear on this website. Some properties listed with participating firms do not appear on this website at the request of the seller. Information is deemed reliable but not guaranteed. © 2025 by BRIGHT MLS. All rights reserved. Listing last updated on 05/02/2025 19:45:55


 Welcome! By submitting information, I am providing my express written consent to be contacted by representatives of this website through a live agent, artificial or prerecorded voice, and automated SMS text at my residential or cellular number, dialed manually or by autodialer, by email, and mail.
Welcome! By submitting information, I am providing my express written consent to be contacted by representatives of this website through a live agent, artificial or prerecorded voice, and automated SMS text at my residential or cellular number, dialed manually or by autodialer, by email, and mail.


