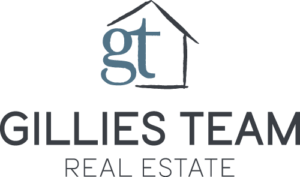232 Almond Drive
Stafford, VA 22554-
Est. Payment/ mo
This spacious Embrey Mill home has a great layout, a backyard perfect for entertaining, and a fantastic location in a vibrant community. Embrey Mill features sidewalks throughout the neighborhood and an extensive paved walking/jogging/biking trail as well as an unpaved trail, community pools, dog park, soccer fields, community Bistro and so much more. You're also just around the corner from Embrey Mill Town Center for shopping, dining, and coffee runs. I-95 and commuter lots are just a mile and a half away making daily commutes a little easier.
Inside, the main level has thoughtful details like crown molding, chair rail trim, and easy-care LVP floors plus plenty of space with both a living room and a home office. The kitchen is a standout with mahogany cabinets complemented by granite countertops. Home chefs will love the stainless appliances, gas cooking, and a big island—perfect for prep or casual meals. It flows right into the cozy, inviting family room with a gas fireplace.
Upstairs, the primary suite includes an oversized walk-in closet and a private bath with a luxurious soaking tub, tiled shower, and dual vanity. Three more carpeted bedrooms (all with ceiling fans) share a well-appointed hall bath.
The finished basement gives you great flexibility, with a large rec room, a home gym, a den that works well as a guest or 5th (NTC) bedroom, and a full bath with a walk-in shower. Two 50-gallon water heaters keep hot water at the ready.
Out back, you'll love the custom Greystone patio with a built-in sitting wall—great for entertaining or unwinding at the end of the day. The vinyl-fenced yard offers privacy, and the 2-car garage is tucked around the back for clean curb appeal. This home has it all- schedule your tour to see it today!
Listing provided courtesy of: EXP Realty, LLC.
ADDITIONAL MEDIA
PROPERTY DETAILS
- Price $740,000
- Price / Sq Ft $189
- Beds 4
- Baths 4
- Bldg/Unit Size (Sq Ft) 3,922
- Land/Lot Size (Sq Ft) 6,970
- Property Type Residential
- Floors / Stories 3
- Year Built 2016
- MLS Number VAST2038440
- Days on Market 3
TAXES & HOA
- Annual Taxes (USD) $5,823
DISCLAIMERS, ANCILLARY INFO, DISCLOSURES & OTHER LEGAL STUFF
Listing provided courtesy of: EXP Realty, LLC. The information included in this listing is provided exclusively for consumers’ personal, non-commercial use and may not be used for any purpose other than to identify prospective properties consumers may be interested in purchasing. The information on each listing is furnished by the owner and deemed reliable to the best of his/her knowledge, but should be verified by the purchaser. BRIGHT MLS assumes no responsibility for typographical errors, misprints or misinformation. This property is offered without respect to any protected classes in accordance with the law. Some real estate firms do not participate in IDX and their listings do not appear on this website. Some properties listed with participating firms do not appear on this website at the request of the seller. Information is deemed reliable but not guaranteed. © 2025 by BRIGHT MLS. All rights reserved. Listing last updated on 05/12/2025 09:15:00


 Welcome! By submitting information, I am providing my express written consent to be contacted by representatives of this website through a live agent, artificial or prerecorded voice, and automated SMS text at my residential or cellular number, dialed manually or by autodialer, by email, and mail.
Welcome! By submitting information, I am providing my express written consent to be contacted by representatives of this website through a live agent, artificial or prerecorded voice, and automated SMS text at my residential or cellular number, dialed manually or by autodialer, by email, and mail.


