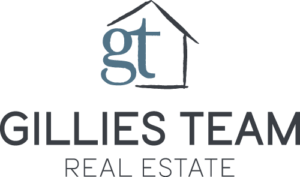2128 Abbottsbury Way
Woodbridge, VA 22191-
Est. Payment/ mo
MULTIPLE OFFERS! SOLD $10K ABOVE LIST IN 6 DAYS! Beautiful 3 level, 3 bedroom, 2 full/1 half bath brick-front townhome style condo in sought after Potomac Club community within walking distance to shops and restaurants! Open and bright floor plan with new bamboo flooring on the main level, recessed lighting, high ceilings & abundant windows. Newly renovated (2020) gourmet kitchen with abundant cabinetry, quartz countertops, backsplash, large center island, newer stainless steel appliances and pantry. Sun-filled breakfast area/family room with access to deck. Inviting living room with ceiling fan, crown molding and corner fireplace - perfect for entertaining! Spacious master suite with tray ceiling boasts 2 closets, including a walk-in closet. Luxurious, updated en-suite bath with separate shower, dual sink vanity with marble top and soaking tub. 2 additional light and bright bedrooms and updated hallway bath on the upper level. Lower level features an office/bonus room and access to garage. Enjoy the outdoors with a spacious deck. Easy parking with 2 car attached garage, driveway and plenty of visitor spaces. HVAC 2020. Kitchen appliances (2020). This gated community offers amazing amenities – clubhouse, exercise room, jog/walking path, indoor and outdoor pool and playground. Minutes to shopping, dining and entertainment including Stonebridge at Potomac Town Center, Alamo Drafthouse, Potomac Mills and Smoketown Plaza. Enjoy nearby parks and activities such as Neabsco Boardwalk, Veterans Memorial Park, Marumsco Acre Lake Park, and Belmont Bay Harbor Marina. Easy access to major commuter routes such as Rt. 1, I-95, and Dale Blvd.
Listing provided courtesy of: EXP Realty, LLC.
ADDITIONAL MEDIA
PROPERTY DETAILS
- Price $507,000
- Price / Sq Ft $253
- Beds 3
- Baths 3
- Bldg/Unit Size (Sq Ft) 2,007
- Land/Lot Size (Sq Ft) 2,178
- Property Type Residential
- Building Name Potomac Club
- Floors / Stories 3
- Year Built 2007
- MLS Number VAPW2047240
- Days on Market 6
TAXES & HOA
- Annual Taxes (USD) $4,899
NEARBY SCHOOLS
| RATING* | SCHOOL NAME | GRADES | DISTANCE (MI) |
|---|---|---|---|
| 5.0 | Mary G. Porter Traditional | 1-8 | 0.5 |
| 2.0 | Rippon Middle School | 6-8 | 0.6 |
DISCLAIMERS, ANCILLARY INFO, DISCLOSURES & OTHER LEGAL STUFF
Listing provided courtesy of: EXP Realty, LLC. The information included in this listing is provided exclusively for consumers’ personal, non-commercial use and may not be used for any purpose other than to identify prospective properties consumers may be interested in purchasing. The information on each listing is furnished by the owner and deemed reliable to the best of his/her knowledge, but should be verified by the purchaser. BRIGHT MLS assumes no responsibility for typographical errors, misprints or misinformation. This property is offered without respect to any protected classes in accordance with the law. Some real estate firms do not participate in IDX and their listings do not appear on this website. Some properties listed with participating firms do not appear on this website at the request of the seller. Information is deemed reliable but not guaranteed. © 2025 by BRIGHT MLS. All rights reserved. Listing last updated on 05/02/2025 20:00:16


 Welcome! By submitting information, I am providing my express written consent to be contacted by representatives of this website through a live agent, artificial or prerecorded voice, and automated SMS text at my residential or cellular number, dialed manually or by autodialer, by email, and mail.
Welcome! By submitting information, I am providing my express written consent to be contacted by representatives of this website through a live agent, artificial or prerecorded voice, and automated SMS text at my residential or cellular number, dialed manually or by autodialer, by email, and mail.


