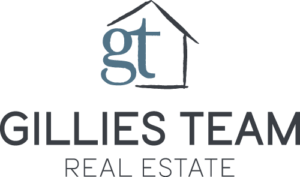185 Flaxseed Drive
Martinsburg, WV 25404-
Est. Payment/ mo
Experience the perfect blend of modern design, upgraded features, and comfortable living in this impressive 5-bedroom, 4.5-bathroom home spanning over 5200 finished square feet on a peaceful 3.69-acre lot. Thoughtfully designed with high-end finishes and functional enhancements, this home offers a lifestyle of convenience and elegance set in a private community just minutes from historic Shepherdstown.
Spacious and open design with 9-foot ceilings throughout (including the finished basement) provide an open and airy feel. Ultimate two-story living room with stone gas fireplace and hidden media wiring creating an inviting atmosphere. Bright, well-appointed office with extra windows and a bump out extension perfect for remote work or creative space. Durable and stylish LVP flooring throughout, enhancing the home’s modern appeal. Gourmet kitchen featuring a large island, quartz counter tops with full backsplash, coffee bar area, farmhouse sink, gas cook stove, double ovens creating functionality for a chef’s dream. Butler’s pantry seamlessly connects the gourmet kitchen to the formal dining room, which features a stunning tray ceiling for added sophistication. This thoughtful layout enhances convenience, making hosting and entertaining effortless while providing additional storage and prep space. The inviting eat-in morning room offers a bright space for casual dining and gatherings. With an open-concept design, this area seamlessly connects to the kitchen creating the perfect spot to enjoy morning coffee, meals, or relaxed entertaining while taking in scenic views of the surrounding landscape. Separate laundry room with built-in cabinetry and utility tub for additional storage and functional organization. Upstairs, the primary suite retreat offers a flex space, tray ceiling, and spacious vaulted closet. Escape in the luxurious ensuite bathroom with tile flooring, double vanities, soaking tub, and beautifully tiled walk-in shower for your spa-like experience. The fully finished basement offers a versatile space designed for entertainment, relaxation, and additional living options. With 9 ft ceilings, an open recreation area, a kid fun zone, and rough in for future wet bar, this level is perfect for hosting or unwinding. It also includes a space for potential 5th bedroom and closet, as well as a walkout to the rear yard, providing easy outdoor access. This space also presents an excellent opportunity for multi-generational living, offering flexibility and comfort for a variety of needs.
Exceptional Exterior & Additional Upgrades:
• Custom maintenance-free deck, perfect for outdoor entertaining or quiet relaxation.
• Extended 12-foot driveway, providing extra parking and convenience.
• Three-car garage with built-in shelving for optimal storage.
• Professionally landscaped with additional trees, shrubs, and hydro-seeded lawn, creating a picturesque setting.
• Water treatment system with reverse osmosis for pristine drinking water.
• Radon mitigation system installed for added peace of mind.
• Custom blinds throughout the home for enhanced privacy and style.
• Top-of-the-line washer and dryer, in excellent condition, included.
A Home Designed for Comfortable Modern Luxury Living.
This thoughtfully upgraded home is designed for those who appreciate space, style, and functionality. With custom selections made during the building process and additional enhancements added post settlement, this home is truly move-in ready and offers everything you need for a comfortable and contemporary lifestyle. Enjoy the serenity of a private community, while being just minutes from historic Shepherdstown, offering fine dining, boutique shopping, and outdoor recreation along the Potomac River.
Don’t miss the opportunity to own this one-of-a-kind exceptional home!
Listing provided courtesy of: RE/MAX Distinctive Real Estate.
ADDITIONAL MEDIA
PROPERTY DETAILS
- Price $950,000
- Price / Sq Ft $180
- Beds 5
- Baths 5
- Bldg/Unit Size (Sq Ft) 5,274
- Land/Lot Size (Sq Ft) 160,737
- Property Type Residential
- Floors / Stories 3
- Year Built 2023
- MLS Number WVBE2039422
- Days on Market 12
TAXES & HOA
- Annual Taxes (USD) $2,986
DISCLAIMERS, ANCILLARY INFO, DISCLOSURES & OTHER LEGAL STUFF
Listing provided courtesy of: RE/MAX Distinctive Real Estate. The information included in this listing is provided exclusively for consumers’ personal, non-commercial use and may not be used for any purpose other than to identify prospective properties consumers may be interested in purchasing. The information on each listing is furnished by the owner and deemed reliable to the best of his/her knowledge, but should be verified by the purchaser. BRIGHT MLS assumes no responsibility for typographical errors, misprints or misinformation. This property is offered without respect to any protected classes in accordance with the law. Some real estate firms do not participate in IDX and their listings do not appear on this website. Some properties listed with participating firms do not appear on this website at the request of the seller. Information is deemed reliable but not guaranteed. © 2025 by BRIGHT MLS. All rights reserved. Listing last updated on 05/12/2025 09:02:35





 Welcome! By submitting information, I am providing my express written consent to be contacted by representatives of this website through a live agent, artificial or prerecorded voice, and automated SMS text at my residential or cellular number, dialed manually or by autodialer, by email, and mail.
Welcome! By submitting information, I am providing my express written consent to be contacted by representatives of this website through a live agent, artificial or prerecorded voice, and automated SMS text at my residential or cellular number, dialed manually or by autodialer, by email, and mail.


