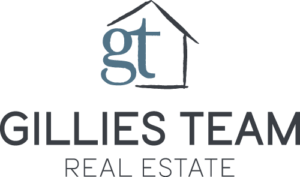15659 Altomare Trace Way
Woodbridge, VA 22193-
Est. Payment/ mo
Come and see this beautiful open and spacious single family home in the popular Kelley Farm subdivision. This home has been meticulously taken care, full of new upgrades and shows pride of ownership. The main level has hardwood flooring with an open layout and a spacious living room and family room with new carpet. The family room has a gas fireplace and tons of natural light. Next you will find the kitchen with an island, pantry, granite counters, tile flooring backsplash and new dishwasher, sink, and faucet. Beside the kitchen is the formal dining room big enough for entertaining. Upstairs the primary bedroom has two walk-in closets, vaulted ceiling, and the bathroom with double sinks, a brand new frameless shower and oversized tub. The secondary bedrooms are large and have good size closets for storage. Also upstairs is the laundry room with a new dryer. The upstairs also has new carpet, doors, and fresh paint throughout. On the bottom level you’ll find a fully finished basement with brand new luxury vinyl flooring, doors, and fresh paint. The basement is open with multiple use areas and has full bath. Another room is currently a weight room and has access to the backyard. Additionally you find a huge storage area in the utility room. A great feature of the home is the huge manicured backyard ready for your enjoyment just in time for the summer. The backyard features a freshly painted deck and privacy fence with a fire pit. This home has close access to commuter lots, 95, and close to Stonebridge shopping Center and Potomac Mills. Ring Door Camera, SimpliSafe security system, patio furniture, TVs and wall mounts convey with the home as well!
Listing provided courtesy of: EXP Realty, LLC.
PROPERTY DETAILS
- Price $715,000
- Price / Sq Ft $237
- Beds 4
- Baths 4
- Bldg/Unit Size (Sq Ft) 3,015
- Land/Lot Size (Sq Ft) 10,019
- Property Type Residential
- Floors / Stories 3
- Year Built 2009
- MLS Number VAPW2051736
- Days on Market 13
TAXES & HOA
- Annual Taxes (USD) $6,704
NEARBY SCHOOLS
| RATING* | SCHOOL NAME | GRADES | DISTANCE (MI) |
|---|---|---|---|
| 2.0 | Fannie W. Fitzgerald Elementary School | K-5 | 0.7 |
| N/A | Neabsco Elementary School | K-5 | 0.9 |
DISCLAIMERS, ANCILLARY INFO, DISCLOSURES & OTHER LEGAL STUFF
Listing provided courtesy of: EXP Realty, LLC. The information included in this listing is provided exclusively for consumers’ personal, non-commercial use and may not be used for any purpose other than to identify prospective properties consumers may be interested in purchasing. The information on each listing is furnished by the owner and deemed reliable to the best of his/her knowledge, but should be verified by the purchaser. BRIGHT MLS assumes no responsibility for typographical errors, misprints or misinformation. This property is offered without respect to any protected classes in accordance with the law. Some real estate firms do not participate in IDX and their listings do not appear on this website. Some properties listed with participating firms do not appear on this website at the request of the seller. Information is deemed reliable but not guaranteed. © 2025 by BRIGHT MLS. All rights reserved. Listing last updated on 05/02/2025 19:48:09

 Welcome! By submitting information, I am providing my express written consent to be contacted by representatives of this website through a live agent, artificial or prerecorded voice, and automated SMS text at my residential or cellular number, dialed manually or by autodialer, by email, and mail.
Welcome! By submitting information, I am providing my express written consent to be contacted by representatives of this website through a live agent, artificial or prerecorded voice, and automated SMS text at my residential or cellular number, dialed manually or by autodialer, by email, and mail.


