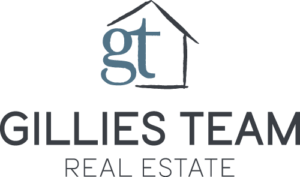1231 Hershey Lane
Lancaster, PA 17601-
Est. Payment/ mo
This Crestwood Traditional is a 3 bed, 2.5 bath duplex featuring an open floorplan and first-floor Owner's Suite. The Family Room, with cathedral ceilings and a gas fireplace, opens up to the Dining Area and Kitchen with eat-in island and pantry. The upgraded kitchen features quartz countertops, tile backsplash, gas range, 42" cabinets, crown molding, and garbage disposal. The entire living area has a cathedral ceiling. The first-floor Owner's Suite has a private full bath and large walk-in closet. The ensuite bathroom features a double-bowl vanity with quartz countertops, tiled-wall shower, and linen closet. The Laundry Room is conveniently located on the first floor. A private Study is located at front of home. The entire first floor is finished with engineered plank flooring. 2 additional bedrooms with walk-in closets, a full bath with tile floor, and small Loft area complete the second floor.
The unfinished basement provides an additional 1,402 square feet for future expansion. 2-car Garage included.
Welcome to Somerford at Stoner Farm Carriages, a new community of custom attached homes in Lancaster, PA. With a prime location on a 56-acre community that borders the beautiful Stoner Park, Somerford at Stoner Farm Carriages offers a tranquil atmosphere that is perfect for families seeking a peaceful retreat. This community is well-suited for new homeowners with its excellent schools and nearby parks. The atmosphere here is warm and friendly, with four distinct seasons that offer something for everyone, from summer festivals to winter wonderlands. Somerford at Stoner Farm Carriages is just minutes away from downtown Lancaster, where you can find unique shops, restaurants, and entertainment venues. The area is steeped in rich history and culture, with many museums and galleries showcasing the region's heritage. Join the 12+ homeowners that have decided to build in Somerford at Stoner Farm Carriages.
Price shown includes all applicable incentives when using a Keystone Custom Homes preferred lender. Price subject to change without notice.
Listing provided courtesy of: Patriot Realty, LLC.
PROPERTY DETAILS
- Price $571,990
- Price / Sq Ft $271
- Beds 3
- Baths 3
- Bldg/Unit Size (Sq Ft) 2,114
- Land/Lot Size (Sq Ft) 7,405
- Property Type Residential
- Floors / Stories 2
- Year Built 2025
- MLS Number PALA2064902
- Days on Market 44
DISCLAIMERS, ANCILLARY INFO, DISCLOSURES & OTHER LEGAL STUFF
Listing provided courtesy of: Patriot Realty, LLC. The information included in this listing is provided exclusively for consumers’ personal, non-commercial use and may not be used for any purpose other than to identify prospective properties consumers may be interested in purchasing. The information on each listing is furnished by the owner and deemed reliable to the best of his/her knowledge, but should be verified by the purchaser. BRIGHT MLS assumes no responsibility for typographical errors, misprints or misinformation. This property is offered without respect to any protected classes in accordance with the law. Some real estate firms do not participate in IDX and their listings do not appear on this website. Some properties listed with participating firms do not appear on this website at the request of the seller. Information is deemed reliable but not guaranteed. © 2025 by BRIGHT MLS. All rights reserved. Listing last updated on 05/12/2025 08:50:04




 Welcome! By submitting information, I am providing my express written consent to be contacted by representatives of this website through a live agent, artificial or prerecorded voice, and automated SMS text at my residential or cellular number, dialed manually or by autodialer, by email, and mail.
Welcome! By submitting information, I am providing my express written consent to be contacted by representatives of this website through a live agent, artificial or prerecorded voice, and automated SMS text at my residential or cellular number, dialed manually or by autodialer, by email, and mail.


