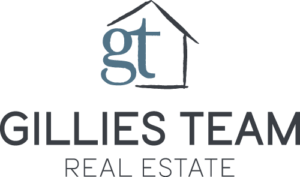1 Hanover Drive
Fredericksburg, VA 22406-
Est. Payment/ mo
Welcome to a fantastic 55+ retreat in a peaceful neighborhood designed for active adults. You'll find it tucked away in a gated community called Falls Run, which is all about relaxation and fun. There are indoor and outdoor pools for year-round enjoyment, a well-equipped gym to keep you in shape, and tennis courts for some friendly matches in the sun. Plus, it's conveniently located near lots of shopping and dining options for your everyday needs. Getting around is a breeze with easy access to I95 and commuter lots.
Inside the house, you'll discover a cozy single-level home with 1,404 square feet of space. It has two bedrooms and two bathrooms to suit your needs. The main living area is the heart of the home, featuring beautiful wood-look tile that's both impressive and easy to clean. Lots of windows let in plenty of natural light, making the space feel vibrant. The dining room has nice crown molding and is perfect for sharing a meal. The kitchen is your culinary hub, with recessed lighting for a modern vibe and plenty of maple-colored cabinets to keep things organized. There's also a spot for your table, great for morning coffee or casual meals.
The family room is comfy and stylish with crown molding and a ceiling fan to keep the room comfortable. It leads to a back patio with a retractable sun awning for shade on sunny days, perfect for relaxing with friends and loved ones. The primary bedroom is a peaceful oasis with wood-look tile flooring, a ceiling fan, and a walk-in closet. The en suite bathroom is a luxurious retreat with a tiled stand-alone shower and a double vanity for a great start to your day. The second bedroom is versatile and can be used as a guest room, home office, or hobby space. It has carpeting and a ceiling fan for comfort. The second bathroom follows the same tasteful design, with a white vanity and a tub/shower with tile surround for some relaxing moments.
This home comes with modern conveniences like a new HVAC system to keep you comfy all year round, and a whole-home sprinkler system for added safety. Living at 1 Hanover Dr lets you enjoy the vibrant 55+ lifestyle in a peaceful community. Community amenities include a book exchange, card table, coffee bar, fitness center, meeting rooms, pool tables, indoor & outdoor pool, tennis/pickleball courts and so much more!
Listing provided courtesy of: EXP Realty, LLC.
ADDITIONAL MEDIA
PROPERTY DETAILS
- Price $370,000
- Price / Sq Ft $264
- Beds 2
- Baths 2
- Bldg/Unit Size (Sq Ft) 1,404
- Land/Lot Size (Sq Ft) 8,276
- Property Type Residential
- Floors / Stories 1
- Year Built 2003
- MLS Number VAST2023978
- Days on Market 89
TAXES & HOA
- Annual Taxes (USD) $2,406
NEARBY SCHOOLS
| RATING* | SCHOOL NAME | GRADES | DISTANCE (MI) |
|---|---|---|---|
| N/A | Alternative Paths Training School - Stafford West Campus | K-12 | 0.6 |
| 2.0 | T. Benton Gayle Middle School | 6-8 | 0.7 |
DISCLAIMERS, ANCILLARY INFO, DISCLOSURES & OTHER LEGAL STUFF
Listing provided courtesy of: EXP Realty, LLC. The information included in this listing is provided exclusively for consumers’ personal, non-commercial use and may not be used for any purpose other than to identify prospective properties consumers may be interested in purchasing. The information on each listing is furnished by the owner and deemed reliable to the best of his/her knowledge, but should be verified by the purchaser. BRIGHT MLS assumes no responsibility for typographical errors, misprints or misinformation. This property is offered without respect to any protected classes in accordance with the law. Some real estate firms do not participate in IDX and their listings do not appear on this website. Some properties listed with participating firms do not appear on this website at the request of the seller. Information is deemed reliable but not guaranteed. © 2025 by BRIGHT MLS. All rights reserved. Listing last updated on 05/02/2025 19:48:14


 Welcome! By submitting information, I am providing my express written consent to be contacted by representatives of this website through a live agent, artificial or prerecorded voice, and automated SMS text at my residential or cellular number, dialed manually or by autodialer, by email, and mail.
Welcome! By submitting information, I am providing my express written consent to be contacted by representatives of this website through a live agent, artificial or prerecorded voice, and automated SMS text at my residential or cellular number, dialed manually or by autodialer, by email, and mail.


